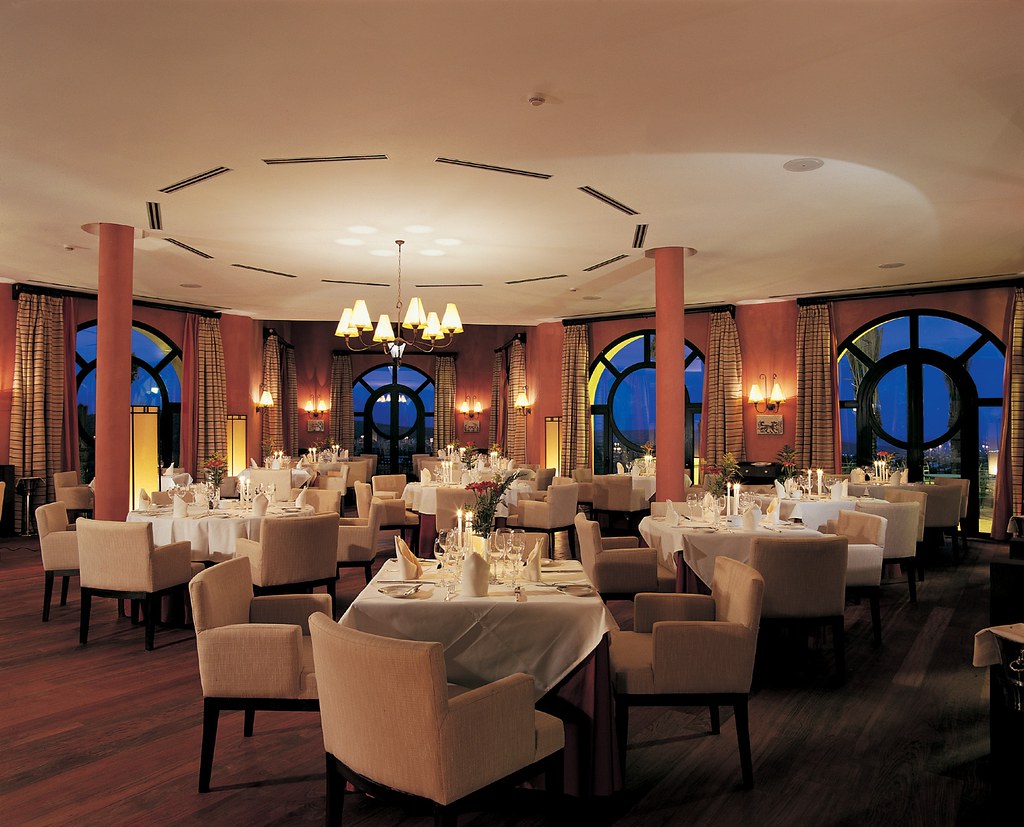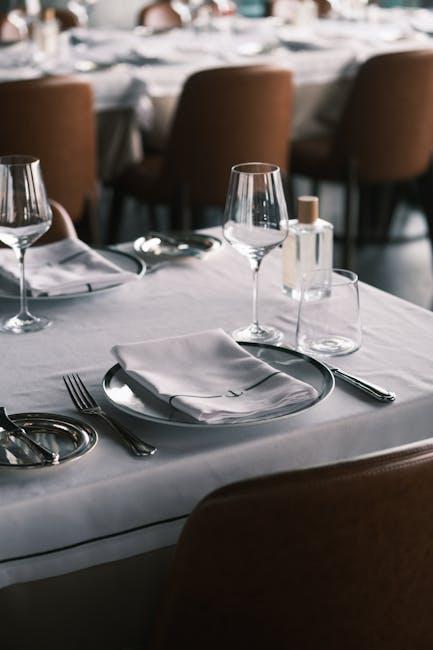
Optimal Design Strategies for Aspiring Restaurant Entrepreneurs
Designing a new restaurant can be an overwhelming endeavor due to the uniqueness of each establishment. The clientele, architectural style, and intended ambiance all play significant roles in shaping the design decisions. Despite these variables, there are fundamental principles that should guide any restaurant layout plan.
The Critical Role of Thoughtful Layout
The significance of layout cannot be overstated—it is a frequent focal point in restaurant reviews and crucial for efficient operations. Adequate space must be provided for servers to navigate without hindrance, which directly impacts meal preparation efficiency. Simultaneously, maximizing seating capacity is essential to minimize wait times and optimize revenue potential. A well-conceived layout can substantially boost profitability, whereas poor design choices can have detrimental effects.
Strategic Customer Flow and Revenue Maximization
A successful restaurant design encourages patrons to engage with areas that generate the most income. Depending on the type of establishment, this could mean directing traffic towards either the bar or dining area as primary profit centers. Effective layouts facilitate seamless customer movement from entrance to spending zones without compromising service quality. Ensuring clear pathways prevents congestion; one strategy is creating multiple revenue-generating zones within your space. Aim for approximately twelve square feet per guest when planning seating arrangements—tables accommodating both small and large parties are preferable over frequently rearranging smaller tables.
Focus on Essential Areas Beyond Dining Spaces
Apart from main dining rooms and bars, attention should also extend to other vital areas within your venue. The customer service area at the front should exude warmth without disrupting overall flow; simplicity here enhances visitor experience upon entry while maintaining smooth operations elsewhere in-house.
The waiting area needs sufficient size and comfort levels during peak times—consider placing it near or integrating it with a bar if feasible—to prevent overcrowding at entrances where guests might otherwise cluster uncomfortably awaiting tables during busy periods.
Kitchen Efficiency: A Crucial Component
An efficient kitchen setup significantly contributes toward operational success—a streamlined assembly line configuration often proves most effective by minimizing chaos behind-the-scenes while adhering strictly with health department guidelines remains paramount throughout planning phases too!
The Value Of Professional Insight And Flexibility In Design Choices
If financially viable engaging professional interior designers experienced specifically working within hospitality industry environments typically yields optimal results tailored precisely according unique spatial characteristics available onsite – never hesitate making necessary adjustments identified post-implementation ensure ongoing improvements efficiencies profitability achieved continually moving forward!




